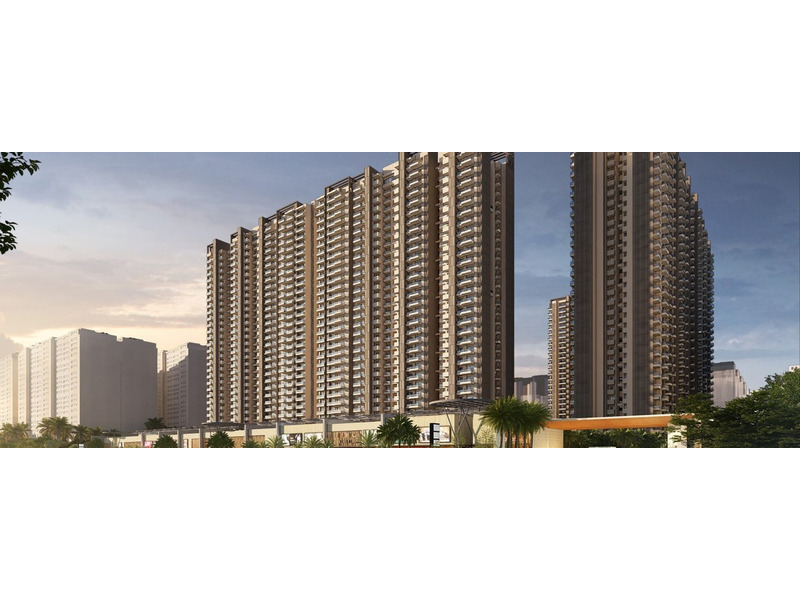The floor plan is one of the most effective things that every designer and constructor must plan first. They have to decide and have an idea of how many floors they will build and the number of flats that will be available for the buyers. Then they have to put the floor plan as per the owner's calculation and idea. The constructors are there to complete the work and put the floor plan for the Palm Olympia Phase 2 2bhk and 3bhk sizes 1180 sq.ft. to 1608 sq.ft. . This project has the best project and floor plan to make you invest a huge amount for safe and protected living. This project's floor plan and the flat's price are based on your needs and depend upon their quality. RERA NO- UPRERAPRJ308567
For Details-
Call- 8447999977


 Loading
Loading
 Heating
Heating












